Exterior Elevations
A 2D plan of your exterior walls, this drawing allows one to observe the array and height relationship between ground plane, windows, doors, and the roof plane. It expresses the sea elevation levels extended across site.
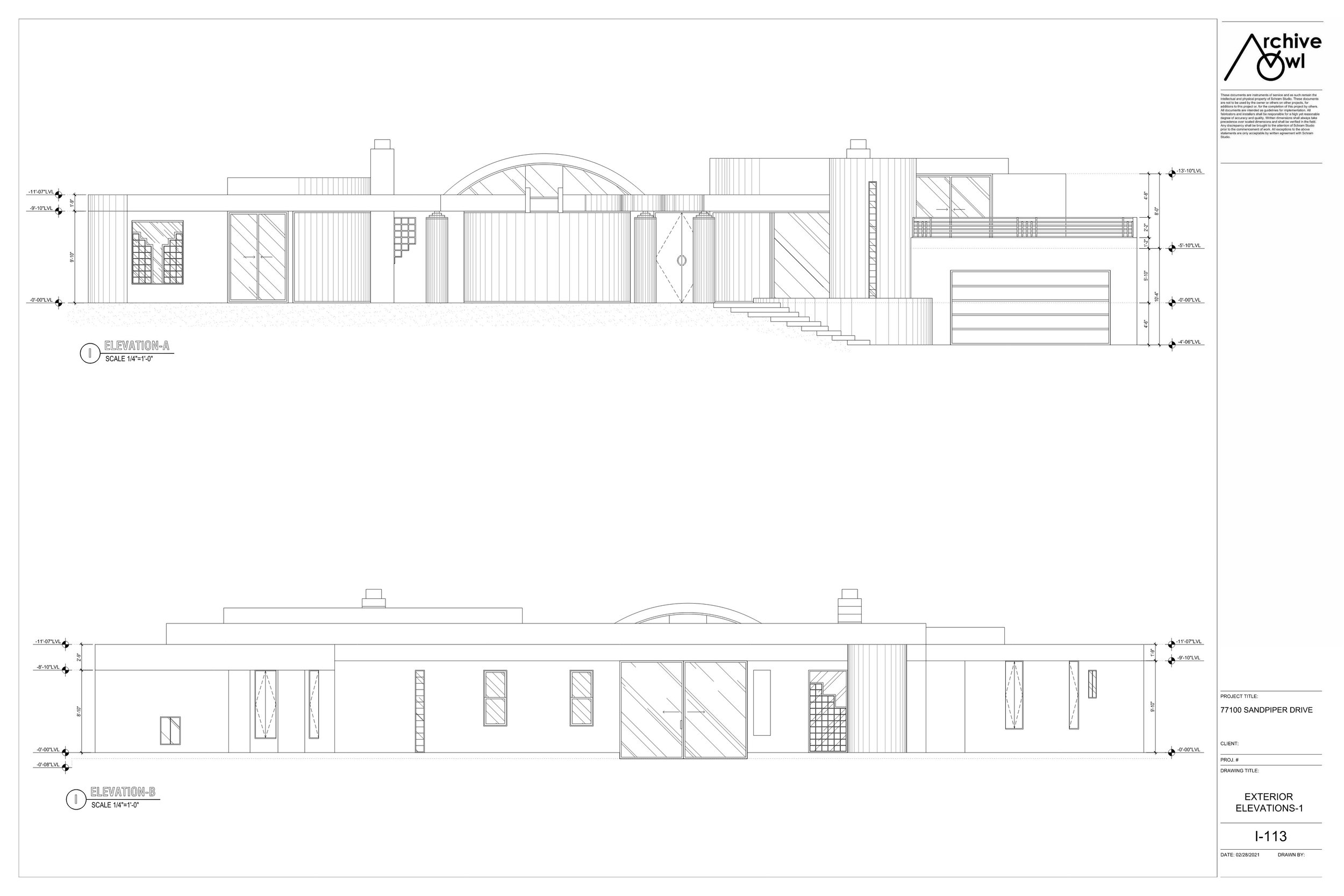

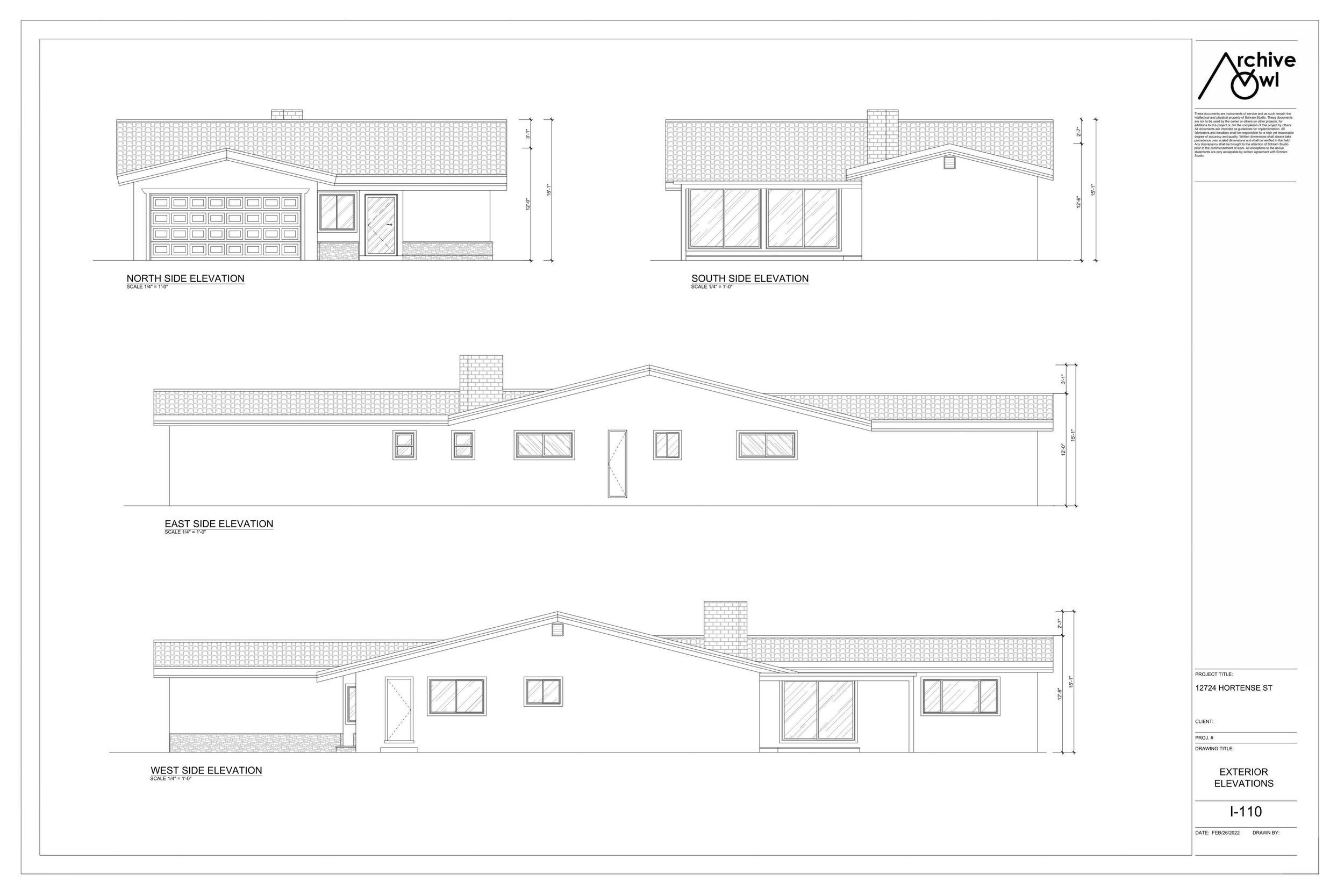

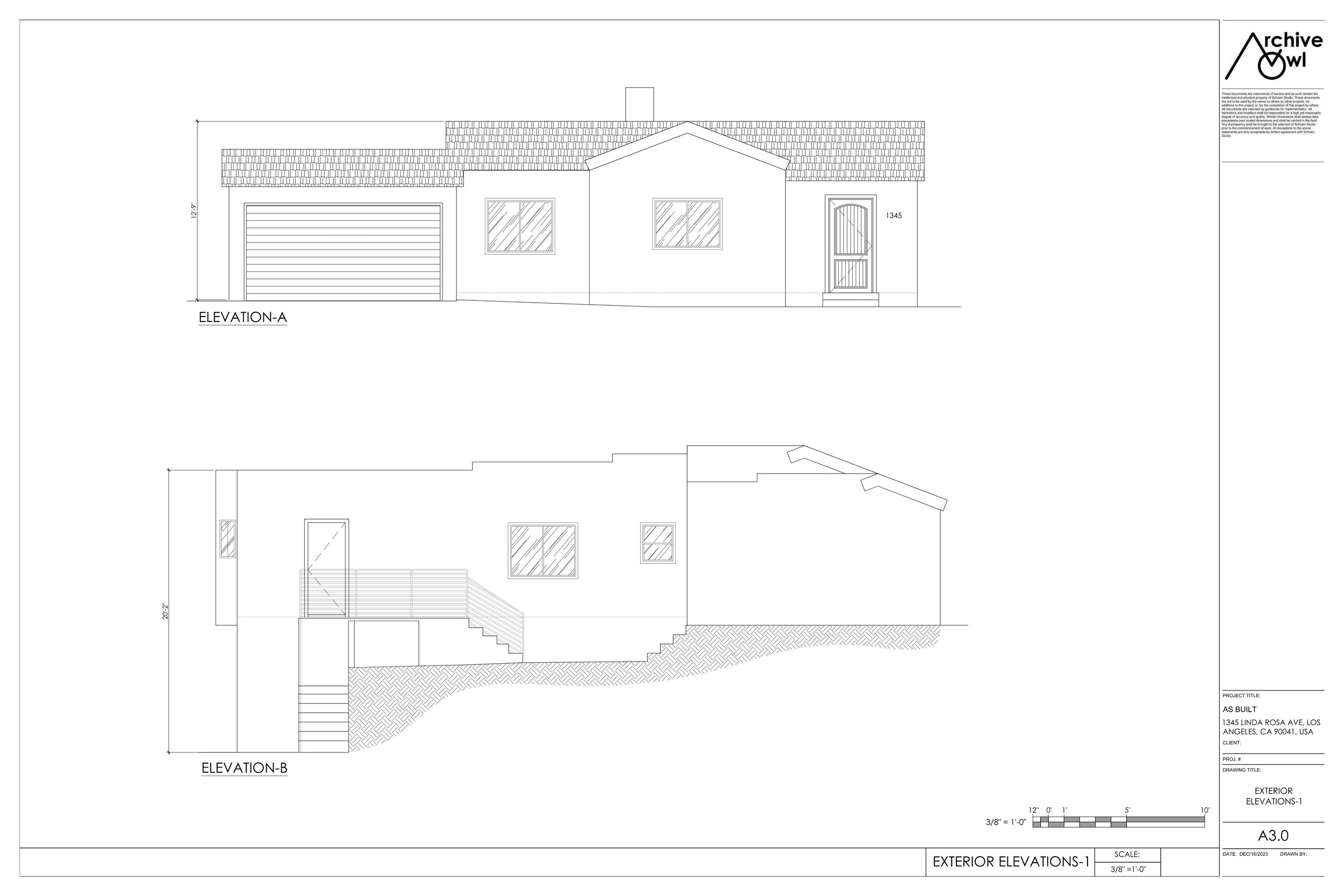

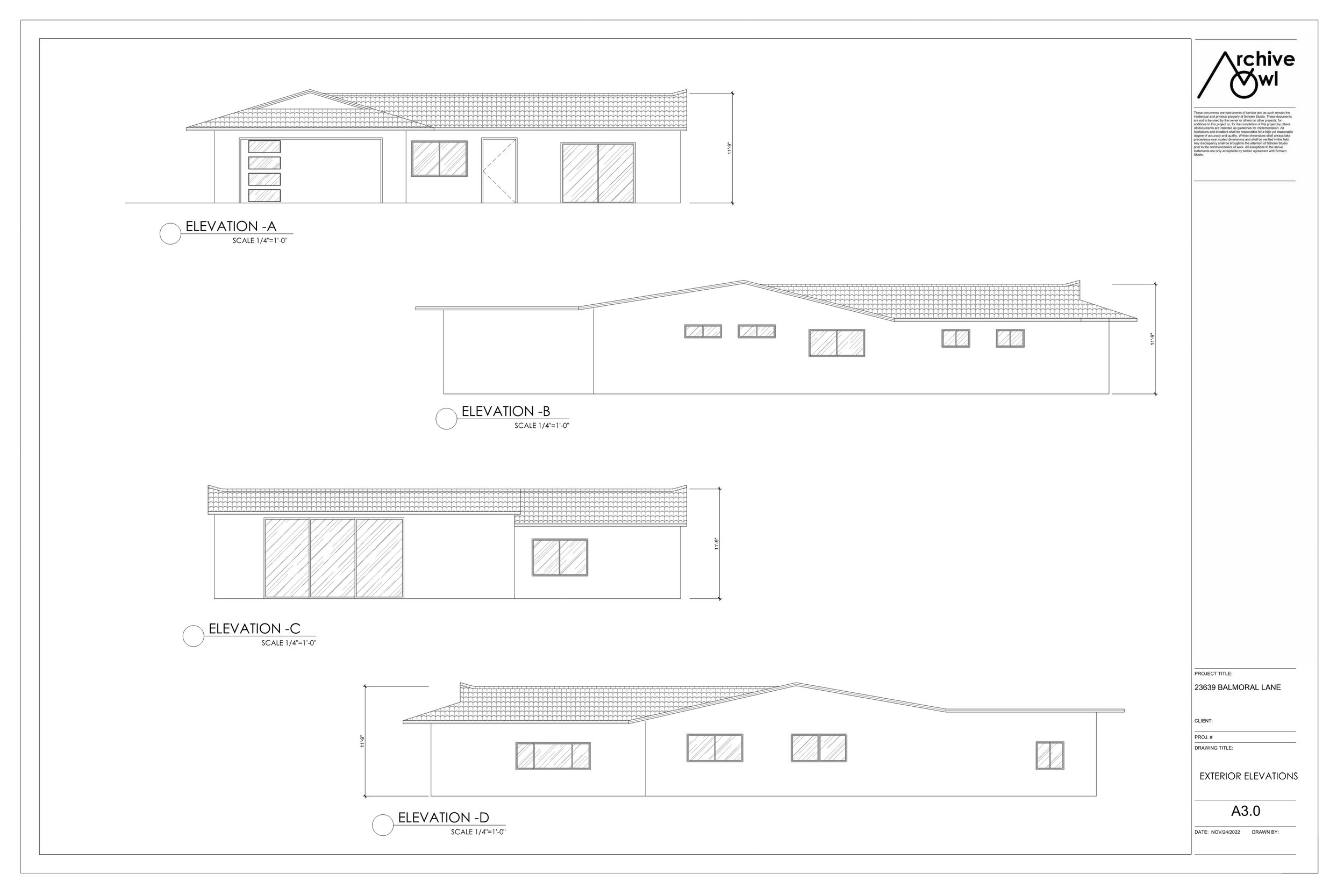
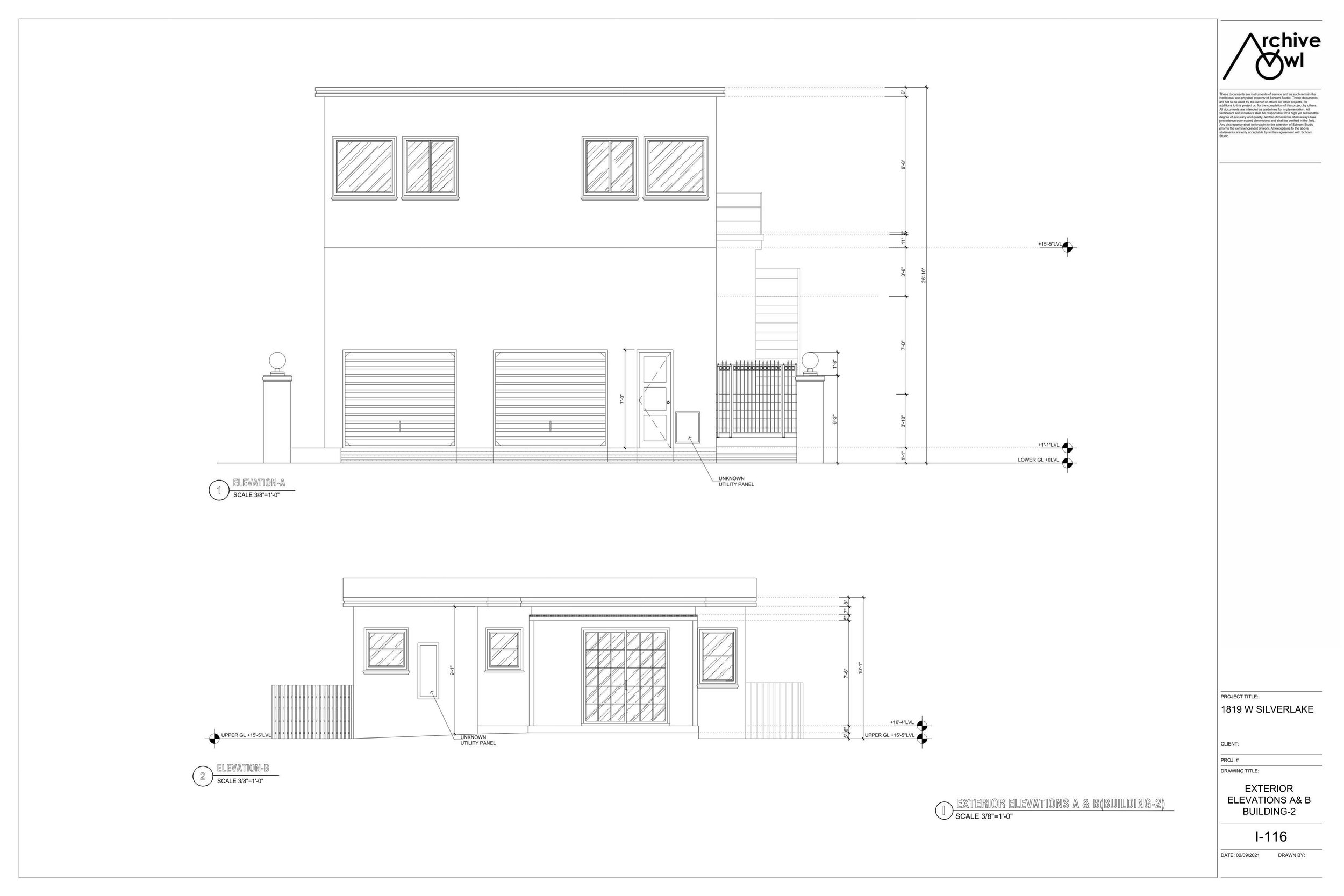

A 2D plan of your exterior walls, this drawing allows one to observe the array and height relationship between ground plane, windows, doors, and the roof plane. It expresses the sea elevation levels extended across site.








