Floor Plans
A floor plan is the scaled 2D, birds eye view of your home. It showcases the various spaces & programs framed by walls and doors. This plan serves as the basis for all other plans including furniture & power.

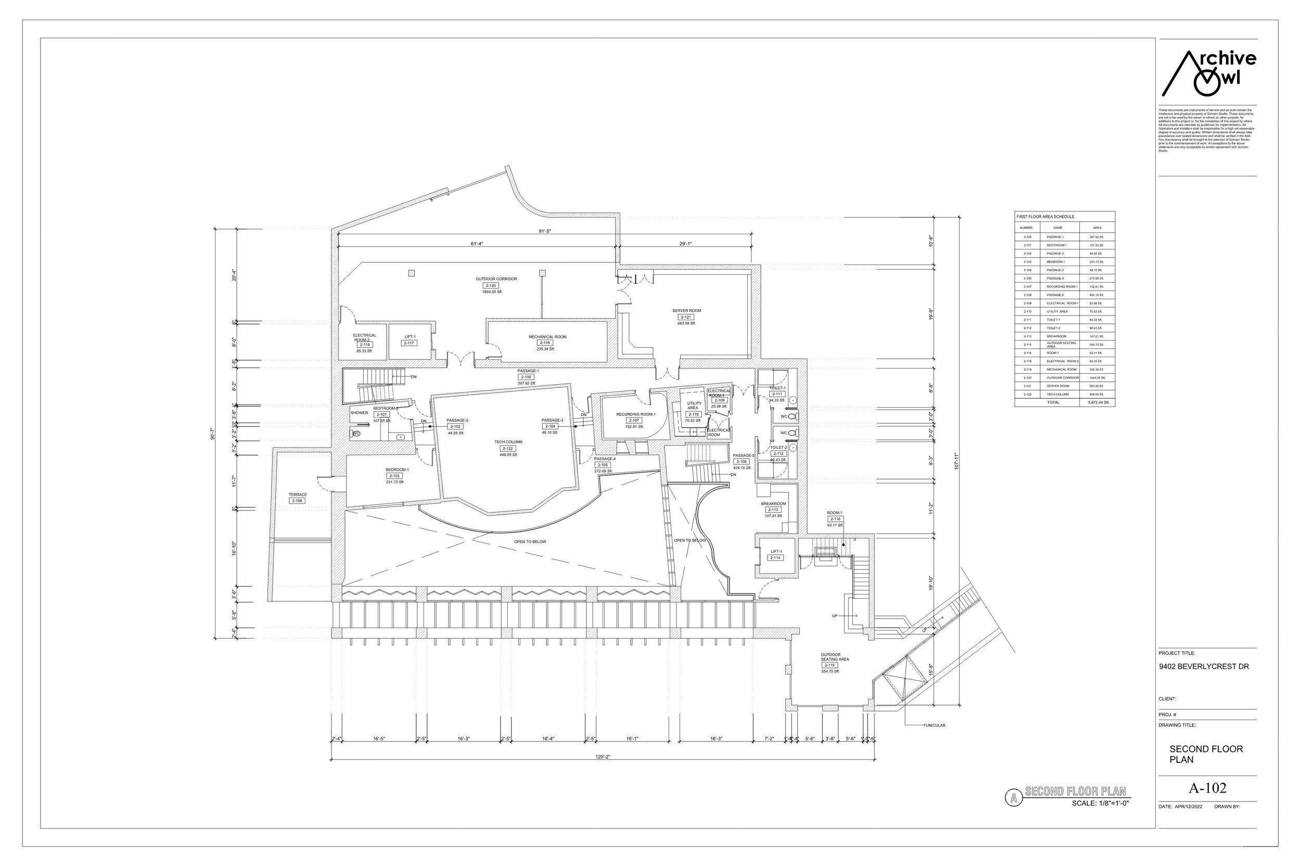
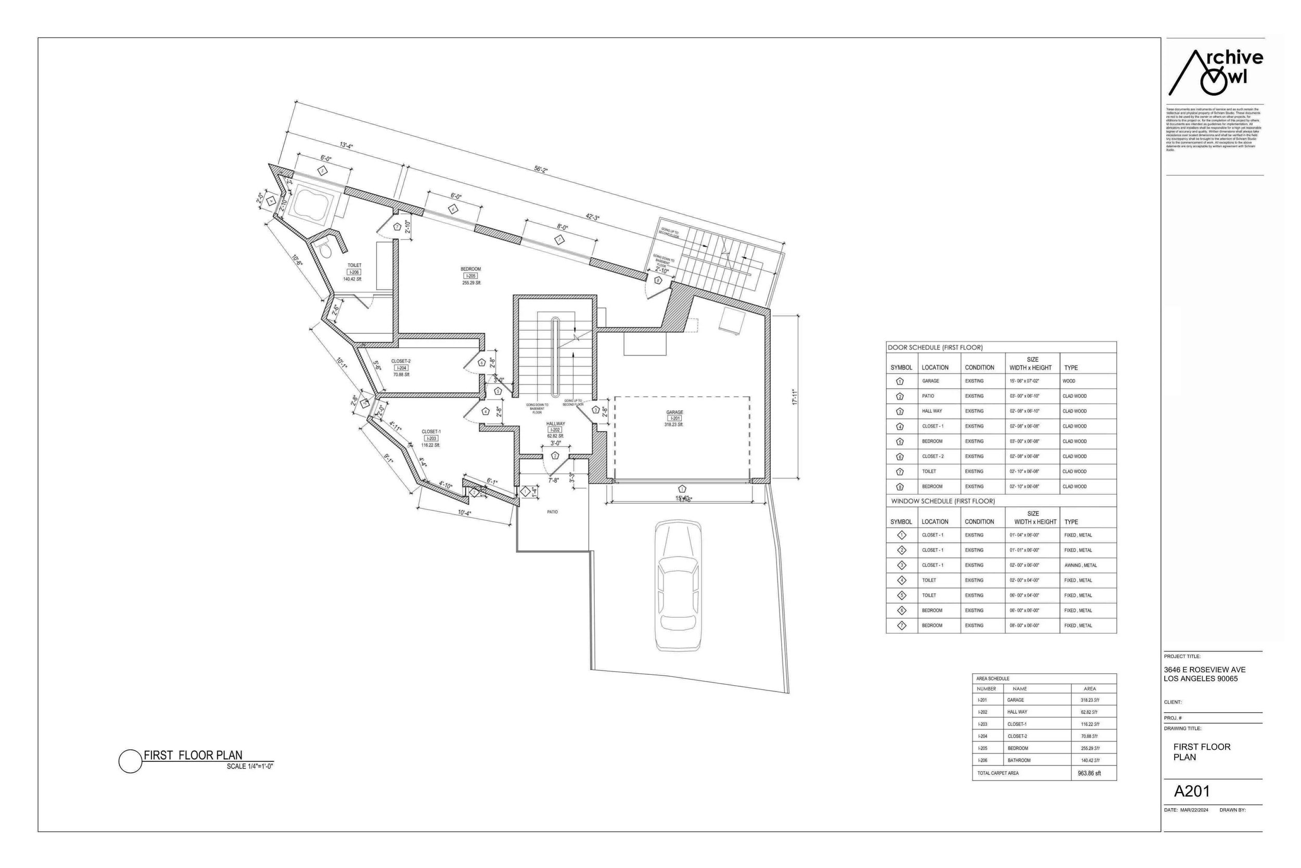
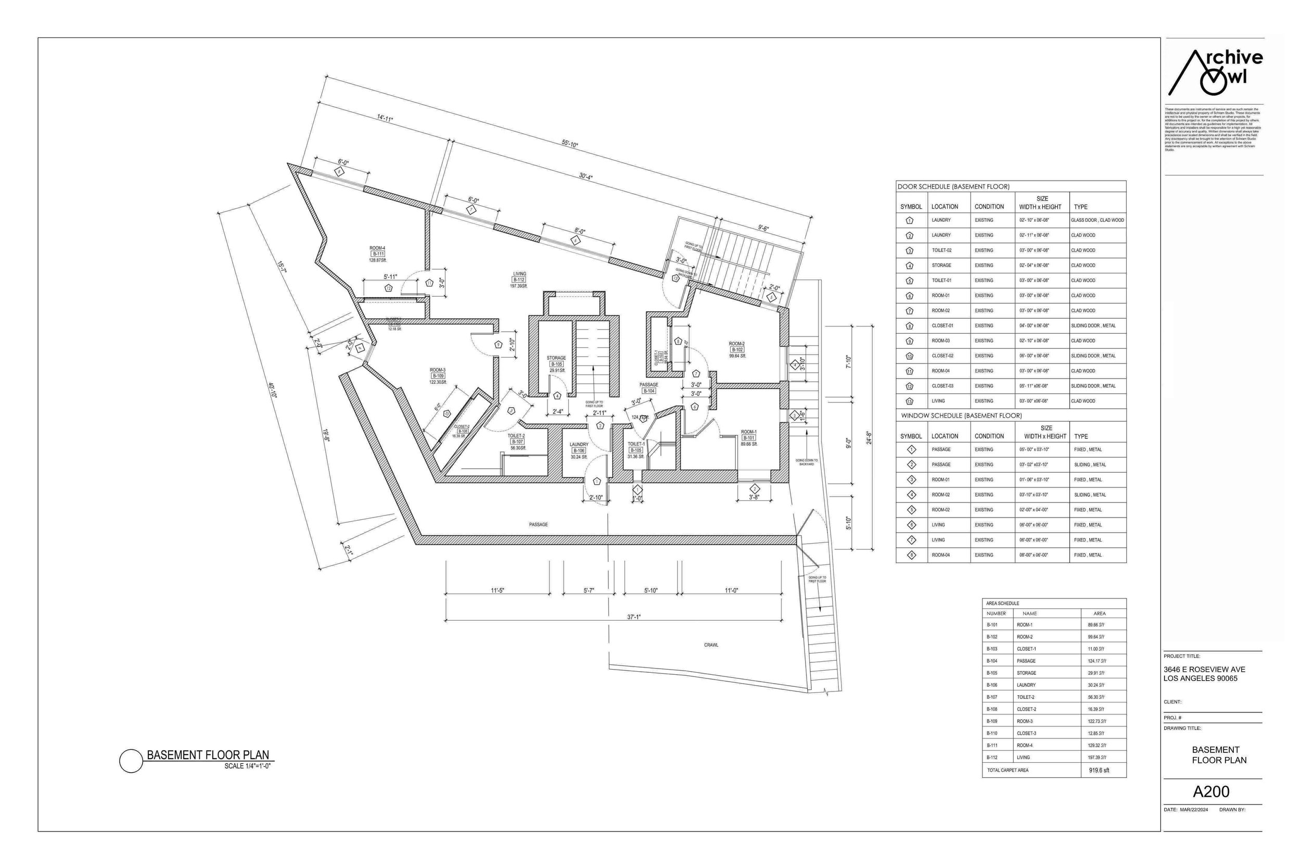
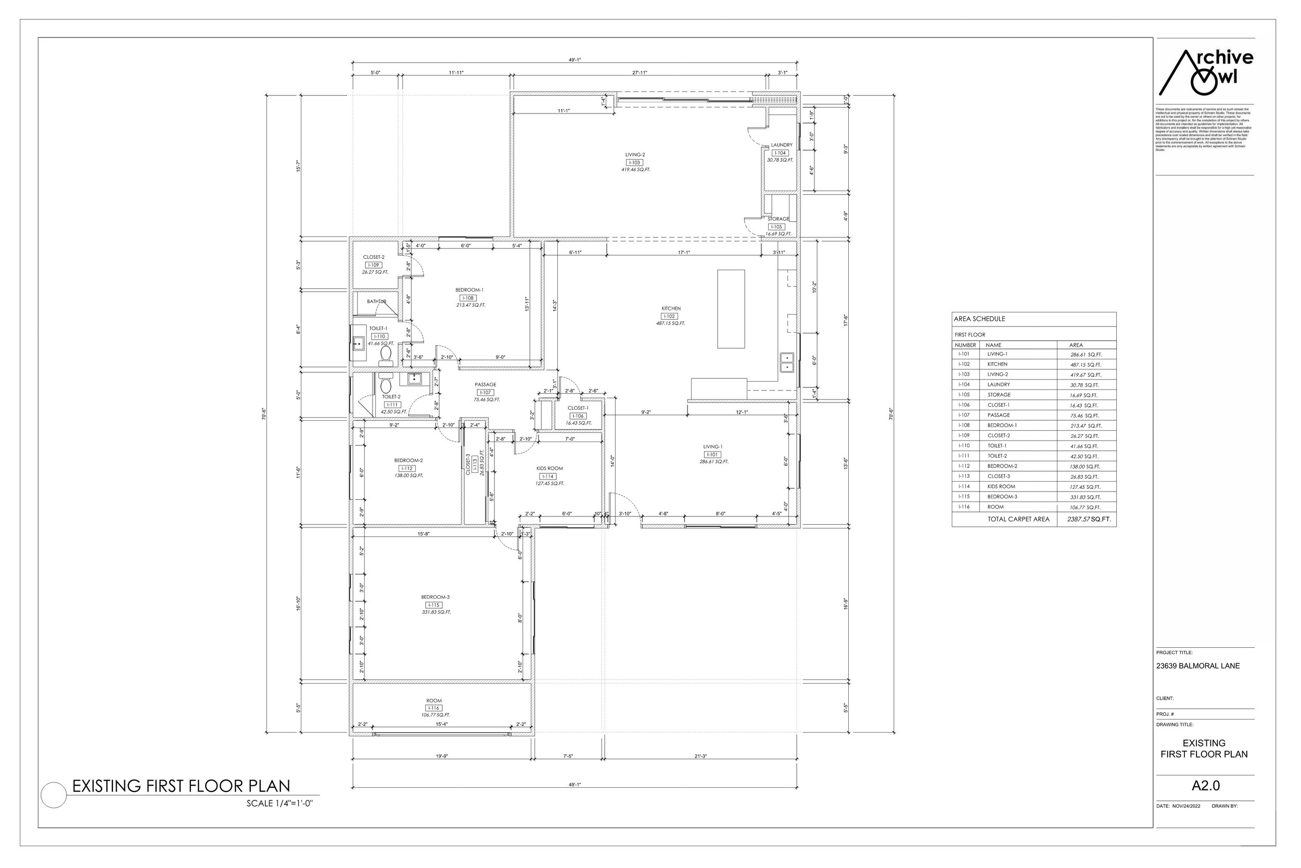
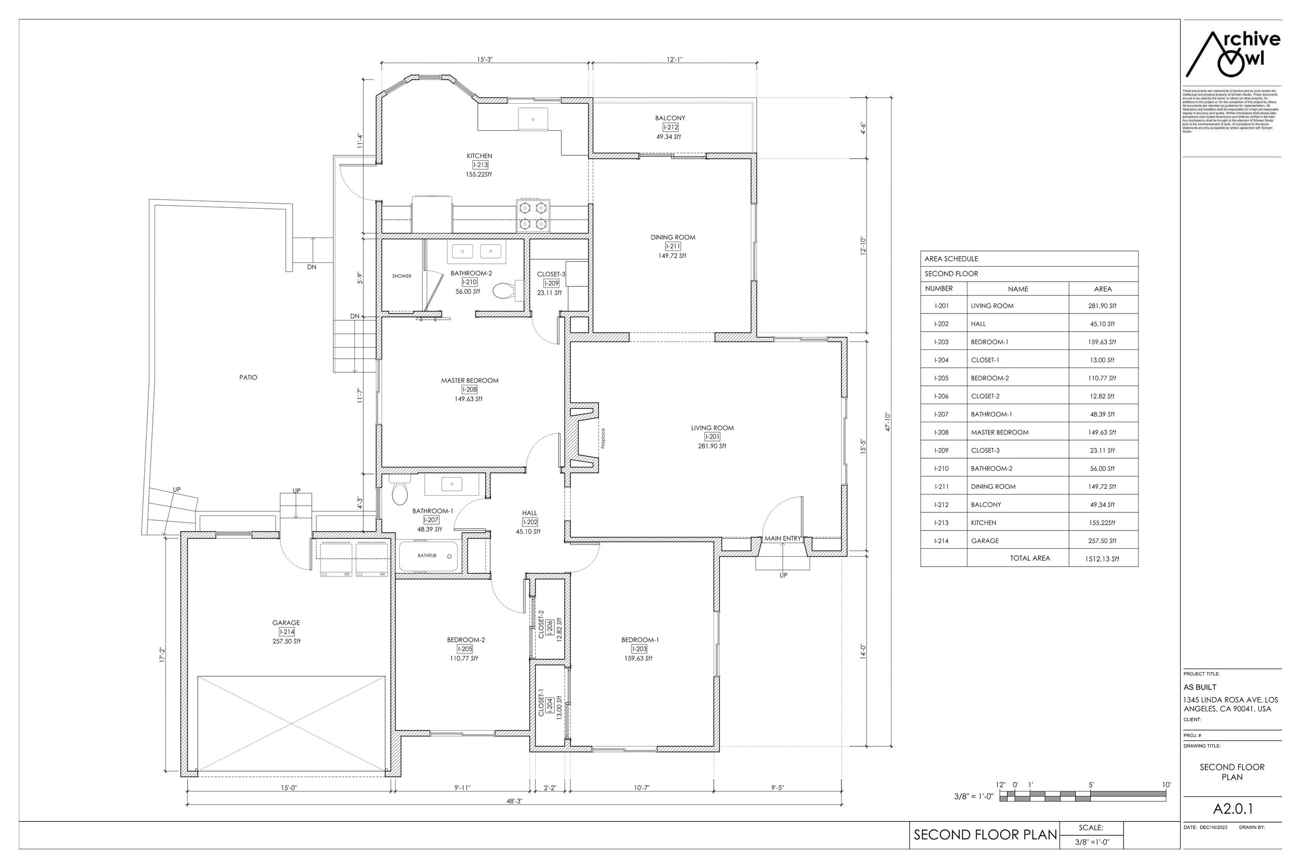

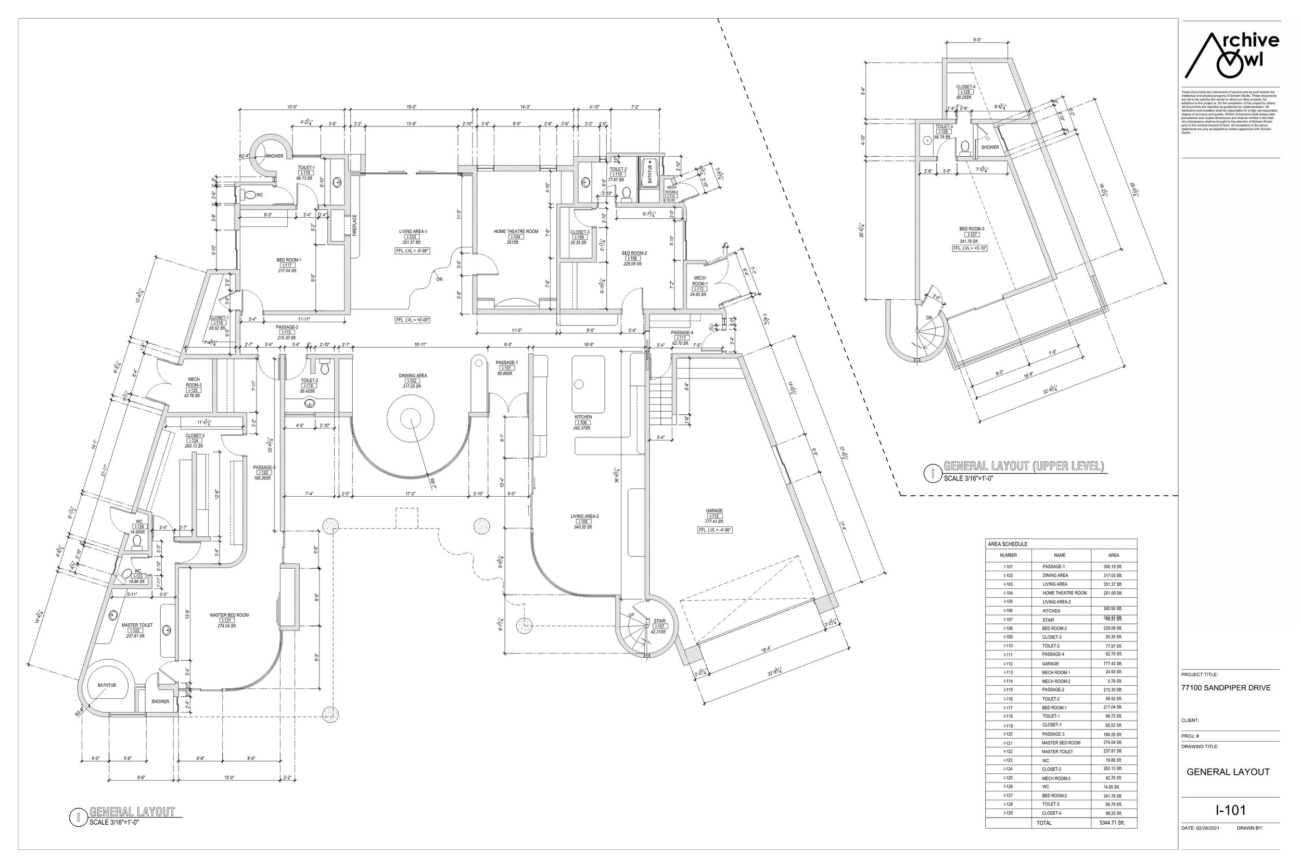

A floor plan is the scaled 2D, birds eye view of your home. It showcases the various spaces & programs framed by walls and doors. This plan serves as the basis for all other plans including furniture & power.








